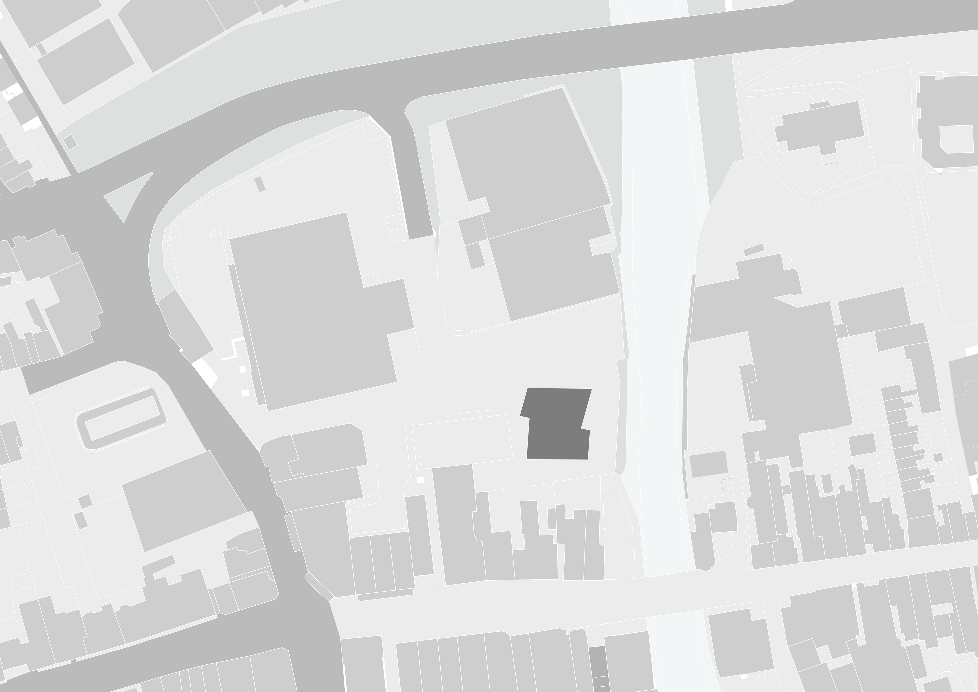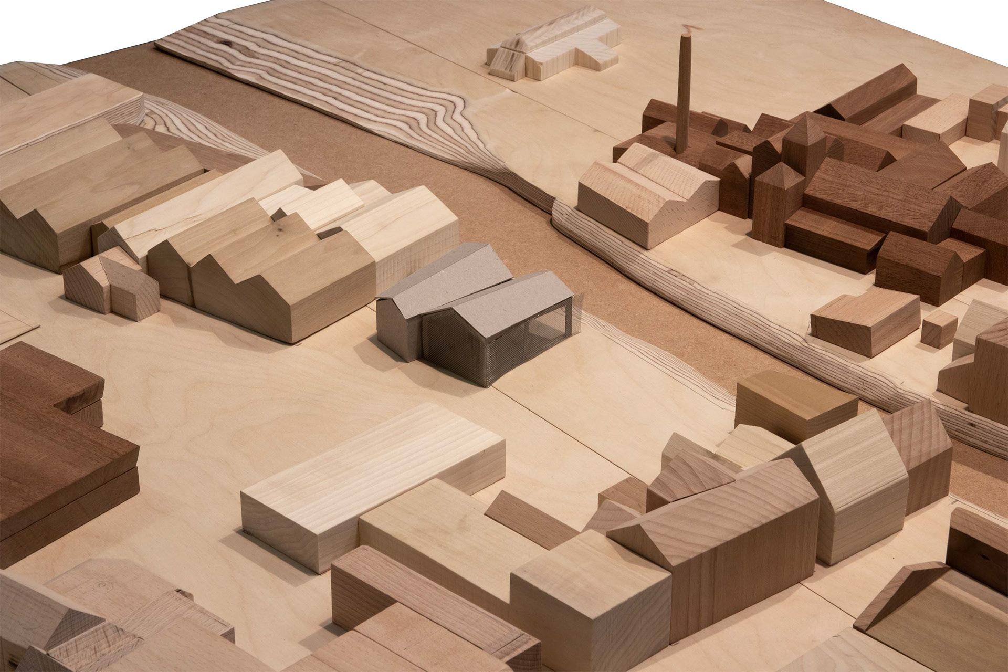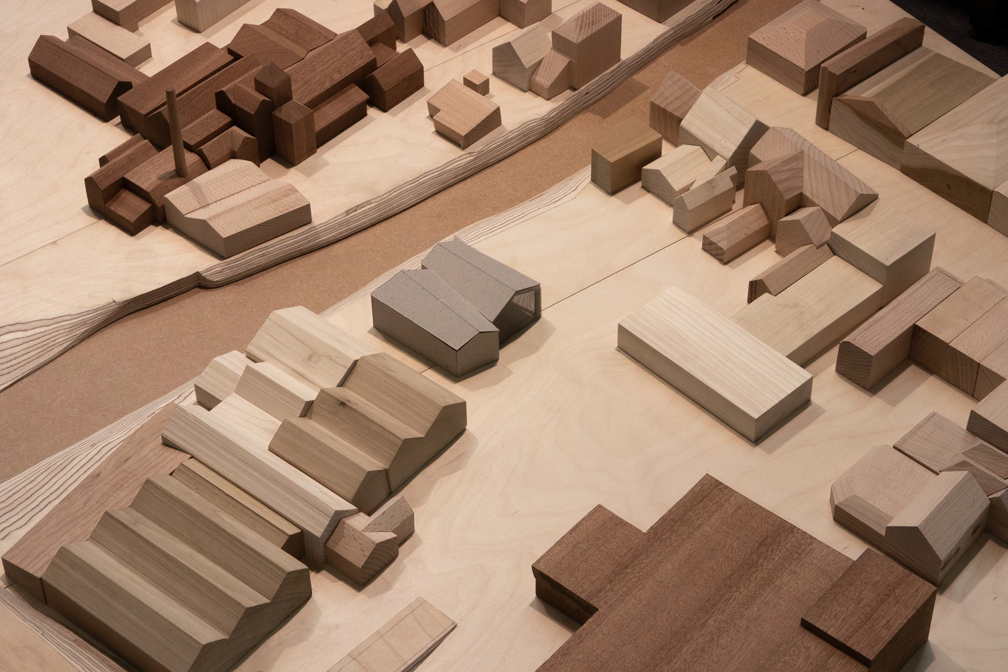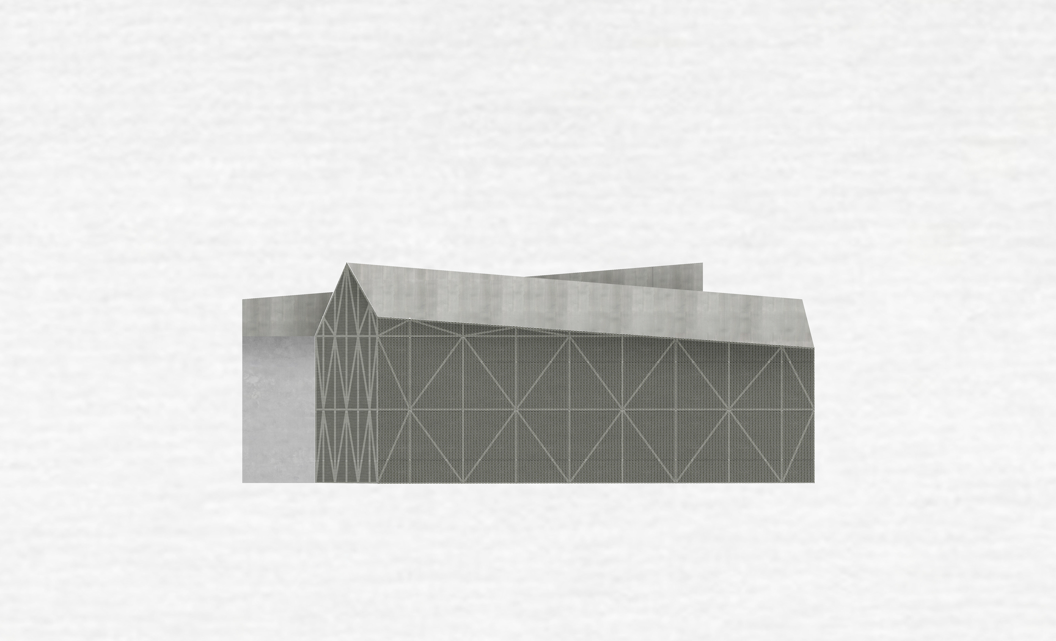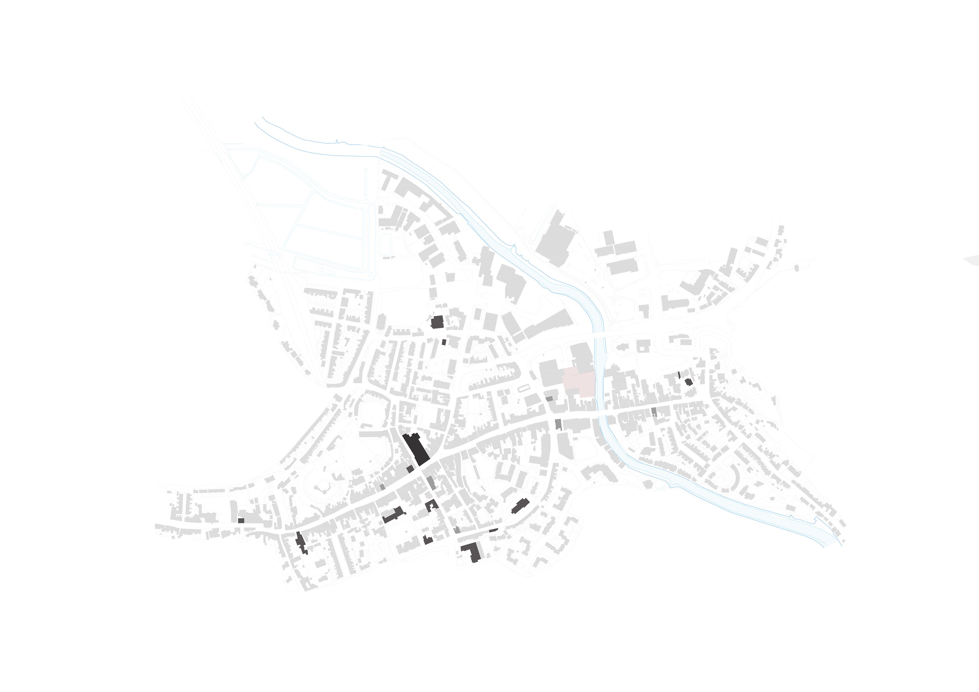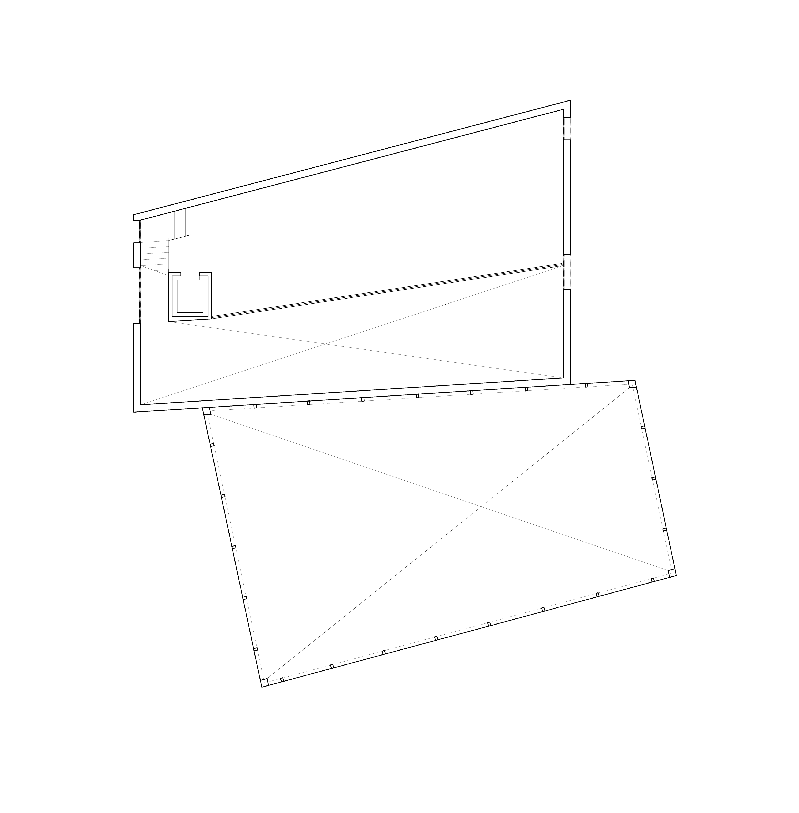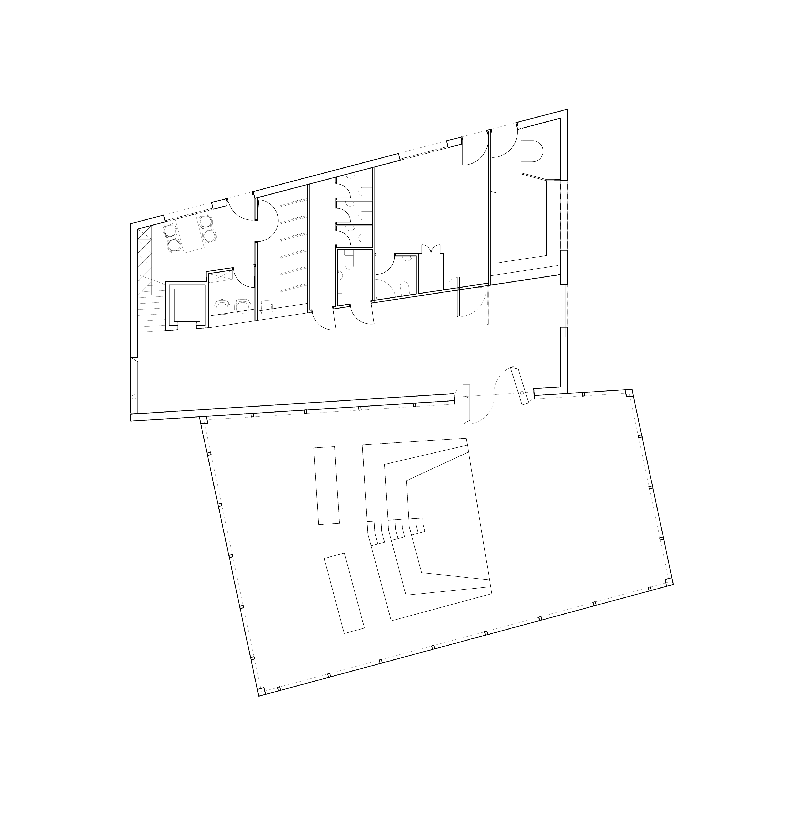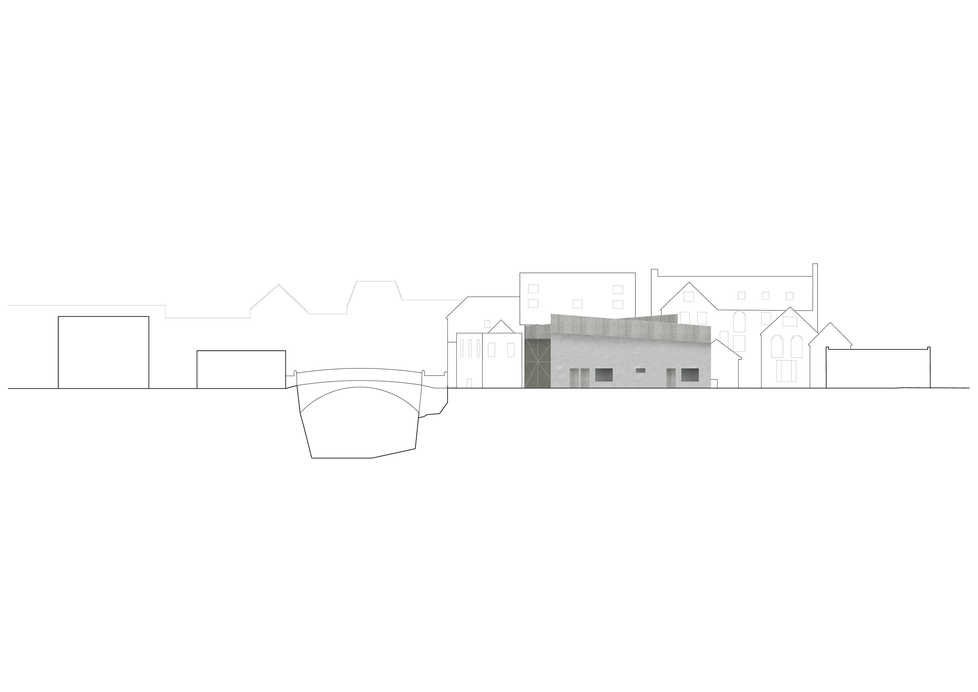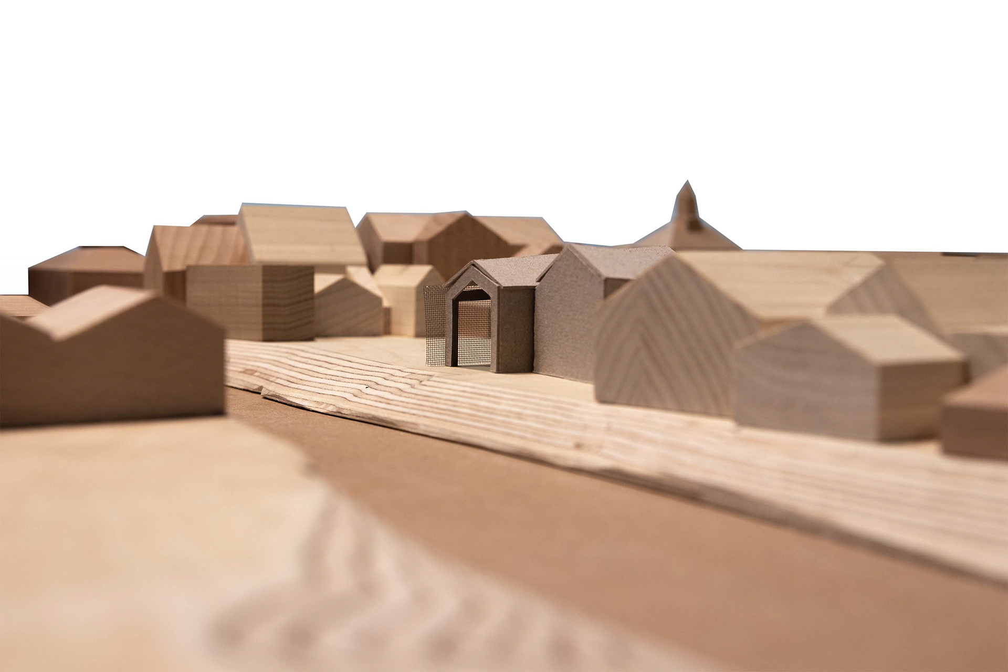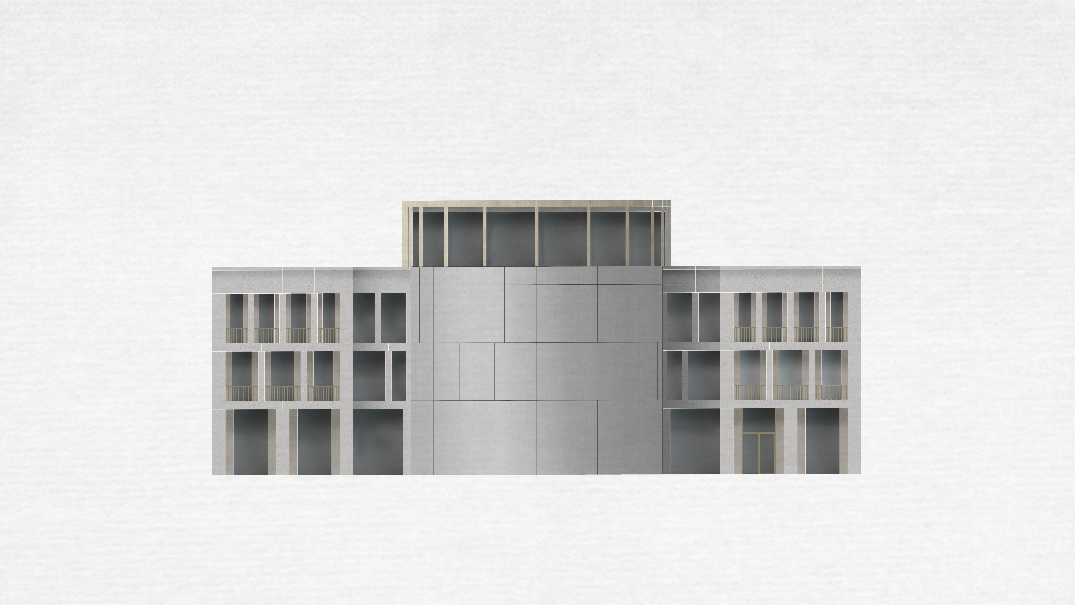The building aims to provide shelter from the elements while remaining as literally and metaphorically open as practicably possible. Two mirrored volumes, shifted on an axis provide an “void” auditorium and a “solid” gallery to accommodate for programme needs.
The auditorium is a low-tech, floodable stepped recess into the ground that can be filled with boxes if necessary to provide a plat surface. It is enclosed with metal mail mesh to allow an optimal level of separation, while maintaining a sense of openness. The solid volume features a flexible gallery on the first floor for lectures and exhibitions. The ground floor houses a foyer and facilities required for the functioning of the building as a flexible theatre.
An inclusive place for celebrating local theatre groups and music performances, easily adaptable to house local
markets and community events. The proposal facilitates exchange between new and old population of the town and gives a new civic character to the site. What used to be an unutilized carpark becomes a public square next to the High Street
markets and community events. The proposal facilitates exchange between new and old population of the town and gives a new civic character to the site. What used to be an unutilized carpark becomes a public square next to the High Street
